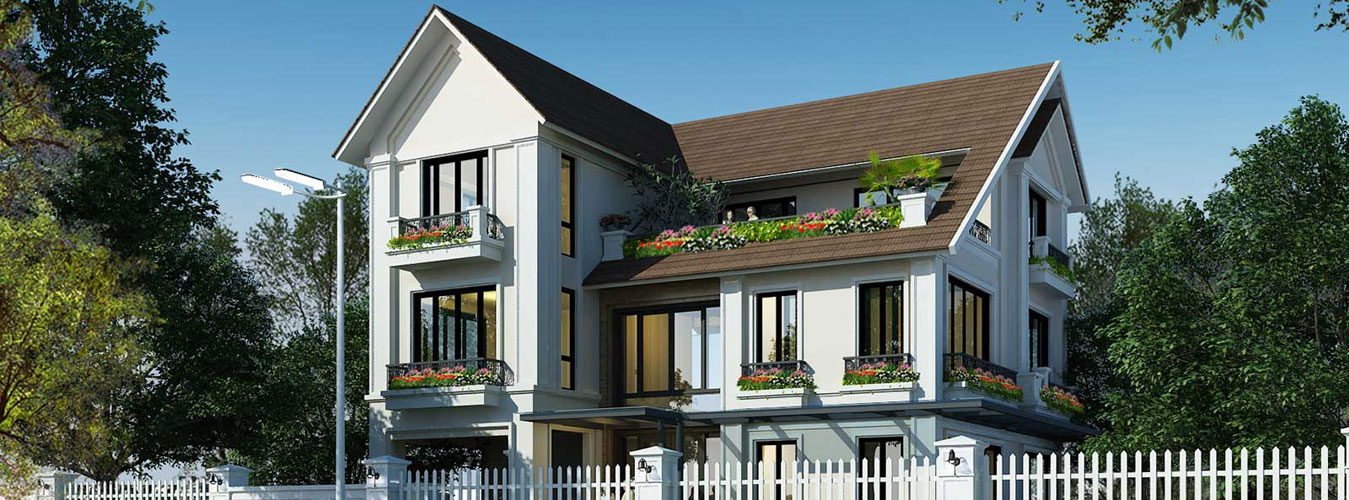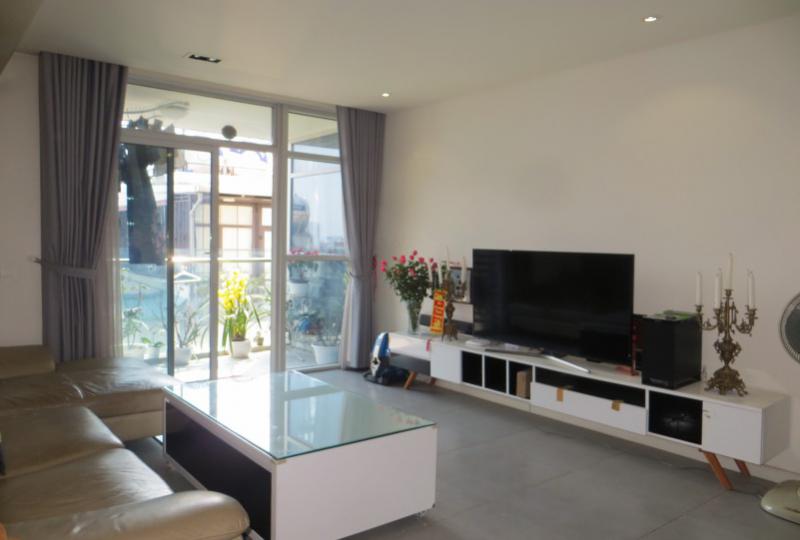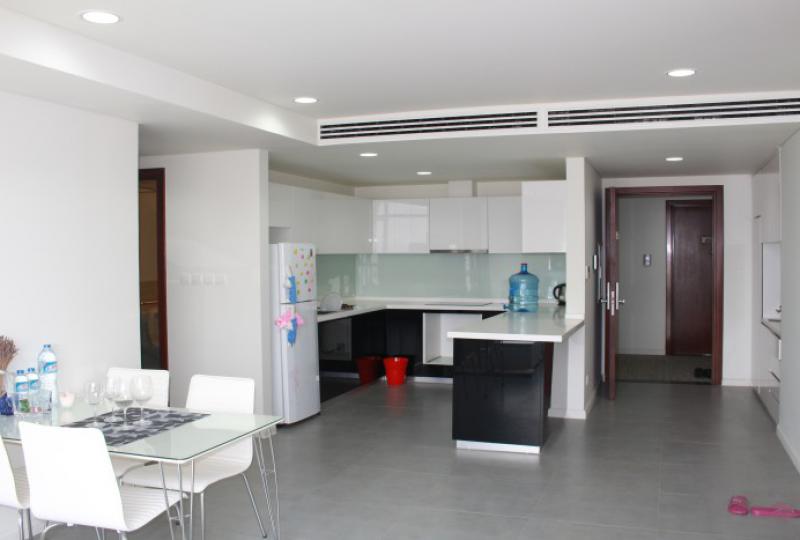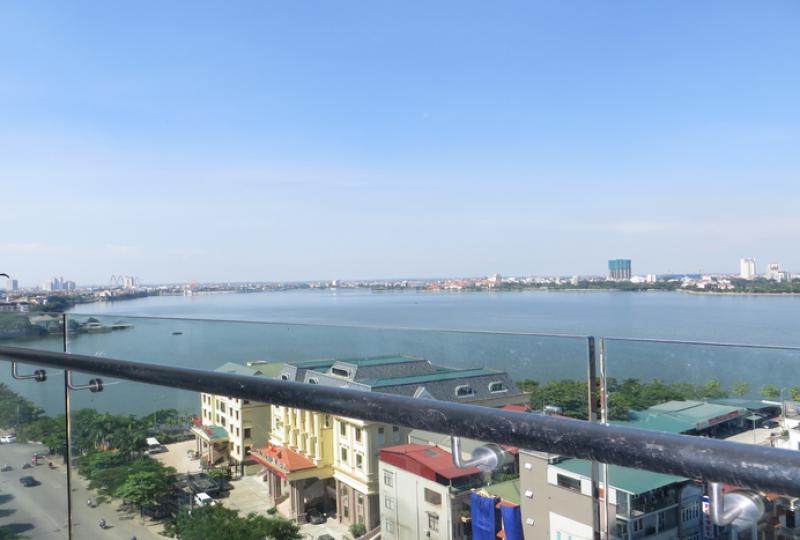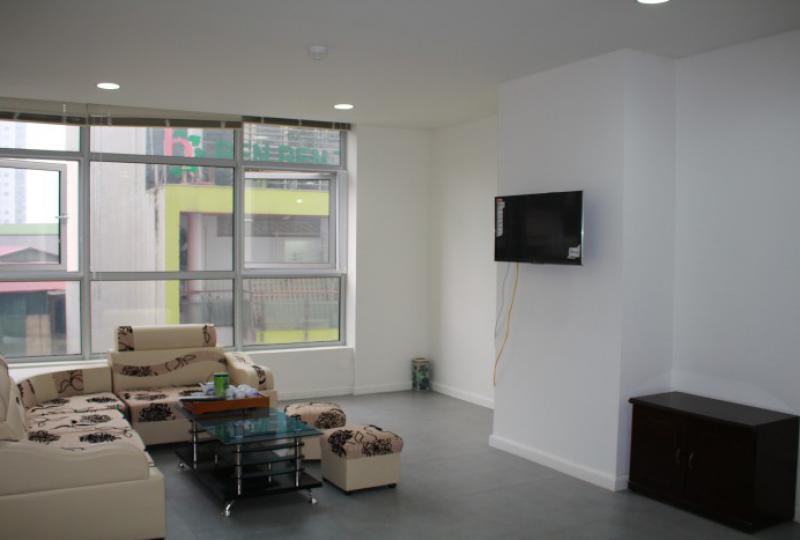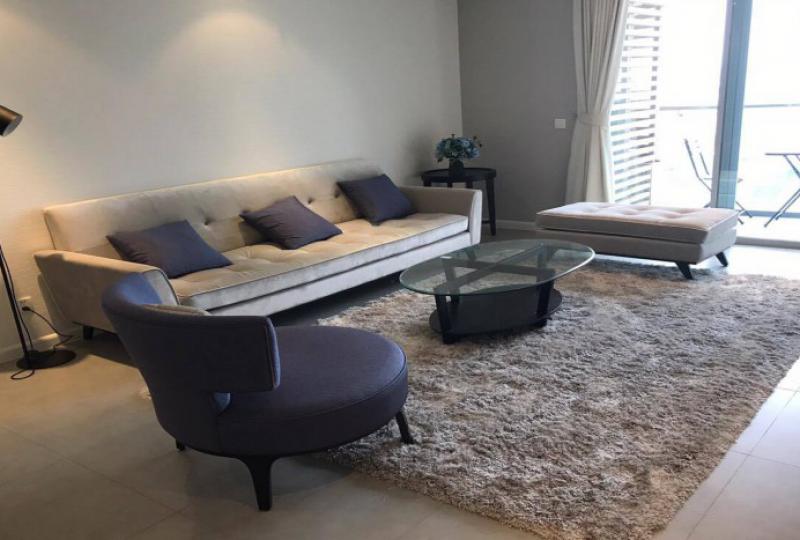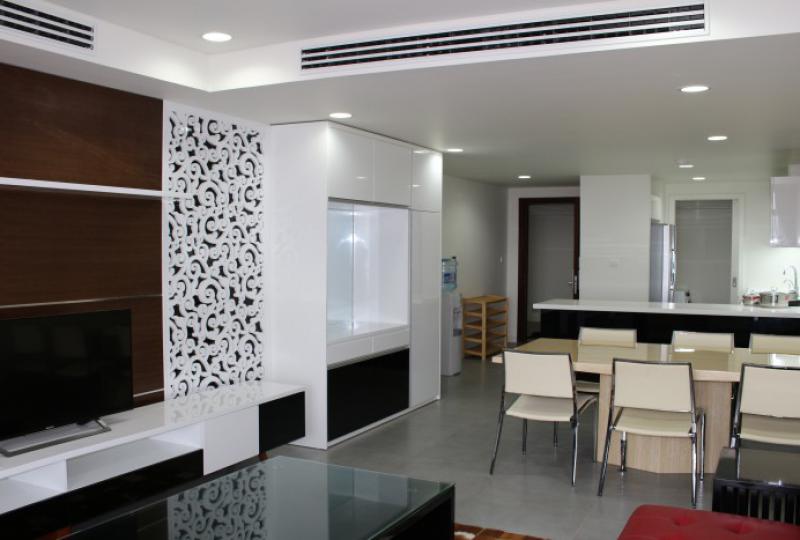Rent apartment in Watermark Hanoi
Watermark Hanoi Westlake is located at No. 395 on Lac Long Quan street, Nghia Do ward, Cau Giay district, on the western fringe of West Lake. The project is situated at the gateway of the Western Westlake new urban area with convenient transportation which is near Nhat Tan Bridge, just about 25 minutes from Noibai Airport and 10 minutes from the city center.
Surrounded by properties to rent in Hanoi as well as new large-scale and developing urban areas: Western Westlake new urban, Diplomatic Corps Area, Ciputra urban area, windy Westlake,… this project inherits all diverse and modern facilities that urban projects rarely have. With outstanding location and facilities, Watermark building is not only the best choices of many families but also the best investment opportunities for smart investors.
INFORMATION AND SCALE OF THE PROJECT
Investor: Real Estate Development JSC Refico
Developer unit: Refico Company (UK)
Overall area: 2.014m2
Investment capital: VND 410 billion
Watermark Westlake is designed with 18 floors and 2 basement. 2 storey podium for commercial center, 128 luxury apartments with unique design arranging from 3rd to 18th floor offer diversified and comfortable lifestyle for the residential households.
WATERMARK APARTMENT HANOI - WESTLAKE
At Watermark Westlake building, luxury apartments with outstanding design and peaceful landscape are arranged from 3rd to 17th floor with 1 to 4 bedrooms in varied areas from 54.5 m2 to 235.13 m2, 2-storey penthouse is located on 18th floor with four types of square meters from 298.89 m2 to 376.44 m2.
- 1-bedroom apartment: 54.5 m2 including 1 living room, 1 bedroom, kitchen + dining area and 1 bathroom which are suitable for young couple or single.
- 2-bedroom apartments dominates the number of Watermark Westlake’s apartments with 9 types of areas from 70.35 m2 – 127.13 m2.
- 3-bedroom apartments have 5 types of areas: 128.23 m2, 128.76 m2, 131.3 m2, 148.59 m2, 156.73 m2 .
- 4-bedroom apartments are designed on the 17th floor with 4 types of areas: 197.41 m2, 203.01 m2, 203.11 m2, 235.13 m2.
APARTMENT DESIGN
The design of Watermark Westlake is creative approach bringing a new standard for the architecture of the high-rise residential building in Hanoi. On average, each floor is designed airy with 8 units/floor, as for 17th – 18th floor, there are only 4 units/floor with flexible design that is suitable not only for young families but also extended ones.
Each apartment is modernly and sophisticatedly designed with maximized open space. Glass material not only creates ventilation but also ensures the interfere between modern life and natural environment.
The transitions between each rooms also have outstanding feature, ensure private space for each room, but in necessary circumstances, parents can access to their children’s rooms quickly. This is essential for those families with young children.
Kitchen and living room are the center of the house since it will be the communal area of whole family. Kitchen and living room are located in the same space and the architects have cleverly used soft partition for the area between kitchen and living room. This partition can also be a fixed bar or table for everyone to gather which is right meaning of a communal area.
Watermark has affirmed the outstanding strength with serene landscape, aroused inspiration from architectural details like subtle surface shimmering like the sparkling waves of Westlake.
LUXURIOUS AMENITIES
Watermark Ho Tay (Westlake) will bring a excellent lifestyle for tenants with deluxe amenities and facilities as well as professional services. At this tower the residents benefit from Westlake by walking or daily exercise to relax with splendid view surroundings and fresh air. Further more, there are restaurants, shoppings, cafes are available on the foot of the tower. Also Fitness room, swimming pool etc. All these will help all residents truly enjoy.


